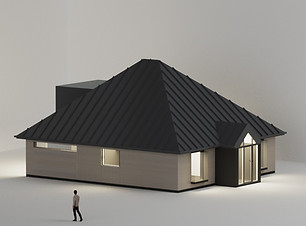top of page


3D Visualisations
We bring your vision to life through cutting-edge technology and creative expertise. Our team excels in crafting immersive and realistic renderings that vividly portray architectural designs before they're built.
Using state-of-the-art software and a keen eye for detail, we transform concepts into visually captivating representations.
Whether it's for architectural presentations, marketing materials, or client approvals, our 3D visualizations elevate your projects, allowing you to envision spaces with unparalleled clarity and precision. Let us transform your ideas into stunning, lifelike visuals that inspire and captivate.





Some of our past projects that have utilised 3D visual technology
bottom of page


