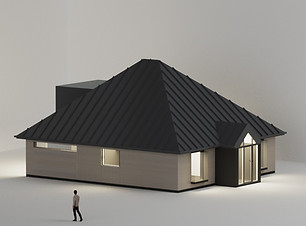

Open Plan Kitchens
Our expert team at Bauen Design specializes in creating open-plan kitchens that blend functionality with style, crafting spaces that are as beautiful as they are practical.
As the barriers between cooking, dining, and living areas are removed, families find it easier to interact and spend quality time together, even while engaging in different activities. This layout is perfect for those who love to entertain, providing a spacious and welcoming environment for guests.
We understand that every home and homeowner is unique. That's why we offer personalized design services to create an open-plan kitchen that perfectly fits your lifestyle and aesthetic preferences. Our team collaborates closely with you, incorporating your ideas and requirements into the design, ensuring the final space is truly your own.
We also focus on the seamless integration of quality materials and state-of-the-art appliances, ensuring your kitchen is not only stunning but also highly functional. Our attention to detail extends to every aspect of the design, from the layout to the choice of finishes, ensuring a cohesive and harmonious space.


